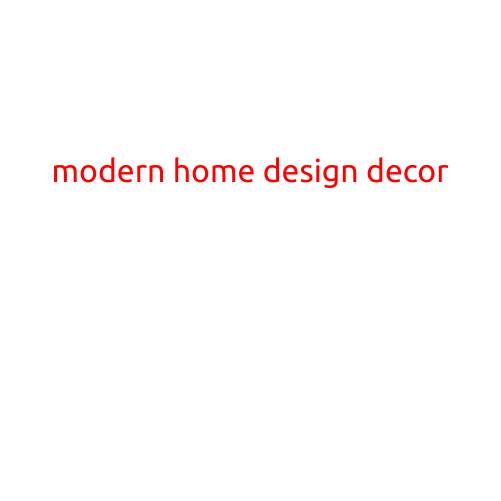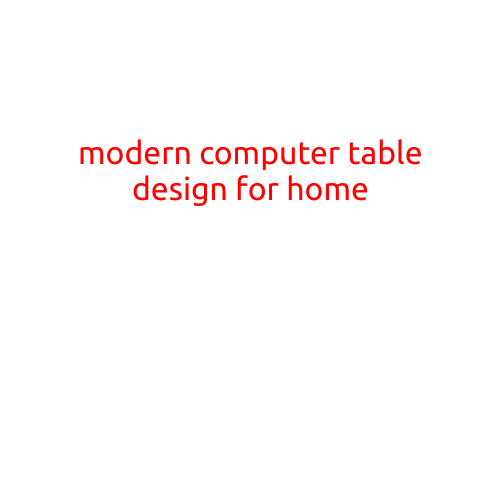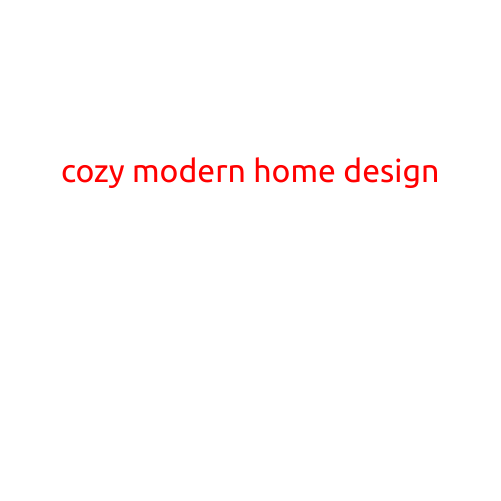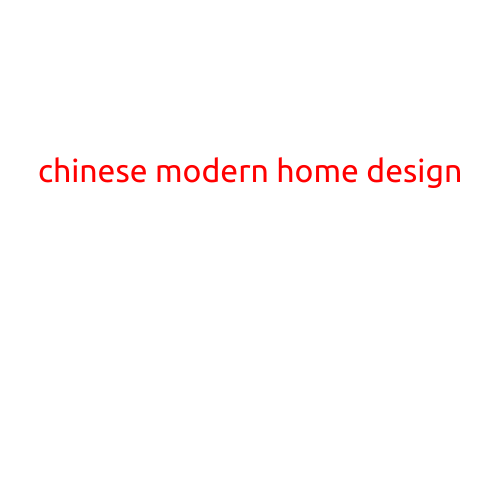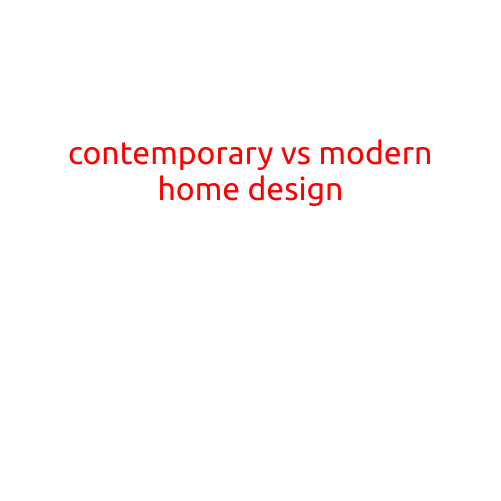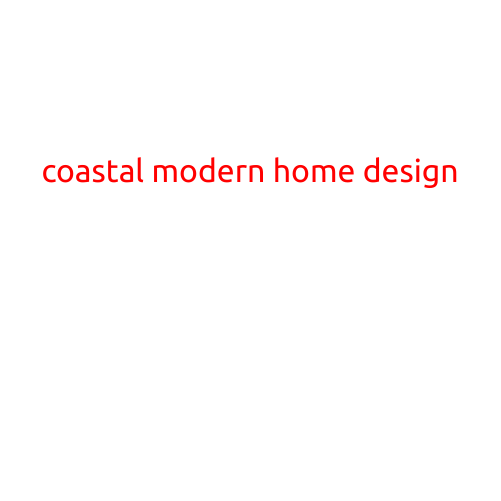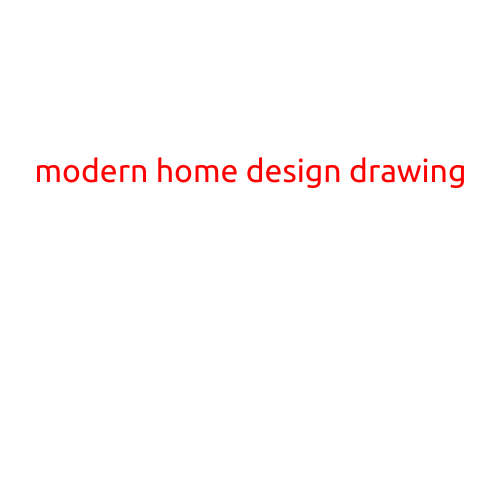
Modern Home Design Drawing: A Guide to Creating Stunning Blueprints
In today’s fast-paced world, architecture and interior design have become more significant than ever. With the advancement of technology, creating a modern home design drawing has become an essential step in bringing a dream home to life. In this article, we will delve into the world of modern home design drawing, explore its significance, and provide a comprehensive guide on how to create stunning blueprints.
What is Modern Home Design Drawing?
Modern home design drawing, also known as architectural drawing, is the process of creating detailed illustrations of a building or a structure from various angles. This involves creating floor plans, elevations, cross-sections, and 3D visualizations to represent the design plans of a modern home. The purpose of modern home design drawing is to provide a clear understanding of the layout, design, and structure of a home, making it easier for architects, builders, and homeowners to work together to bring the project to life.
Why is Modern Home Design Drawing Important?
Modern home design drawing plays a crucial role in the construction process. Here are some reasons why it is essential:
- Communicates Design Intent: A well-crafted modern home design drawing ensures that everyone involved in the project understands the designer’s vision and intent.
- Saves Time and Money: Clear and accurate drawings can reduce errors, leading to cost savings and faster project completion.
- Enhances Quality: Modern home design drawing allows for meticulous planning, ensuring that the final product meets the required standards.
- Boosts Aesthetic Appeal: A visually appealing design drawing can inspire creativity and increase the value of the property.
Creating a Modern Home Design Drawing: Step-by-Step Guide
Creating a modern home design drawing involves several steps:
1. Floor Plan: Start by creating a floor plan, which shows the layout of the home from above. This includes rooms, doorways, windows, and any other architectural features.
2. Elevations: Draw elevations, which show the exterior views of the home from different angles, including front, rear, left, and right sides.
3. Cross-Sections: Create cross-sections, which illustrate the home’s vertical structure, including the relationship between floors, walls, and ceilings.
4. 3D Visualizations: Use computer-aided design (CAD) software or other design tools to create 3D visualizations of the home.
5. Consider Sustainability: Incorporate sustainable features, such as eco-friendly materials, energy-efficient systems, and smart home technology.
6. Consider the Client’s Needs: Work closely with the homeowner to ensure that the design meets their needs, preferences, and lifestyle.
7. Revisions and Feedback: Review and revise the design drawing based on feedback from the client, architect, or builder.
Modern Home Design Drawing Software
Several software programs can help you create a modern home design drawing, including:
- Autodesk AutoCAD
- SketchUp
- Revit
- Adobe Illustrator
- Blender
Conclusion
Modern home design drawing is an essential step in bringing your dream home to life. By following the steps outlined in this article, you can create stunning blueprints that communicate your design intent, save time and money, and enhance the aesthetic appeal of your home. With the advancement of technology, creating a modern home design drawing has never been easier.
