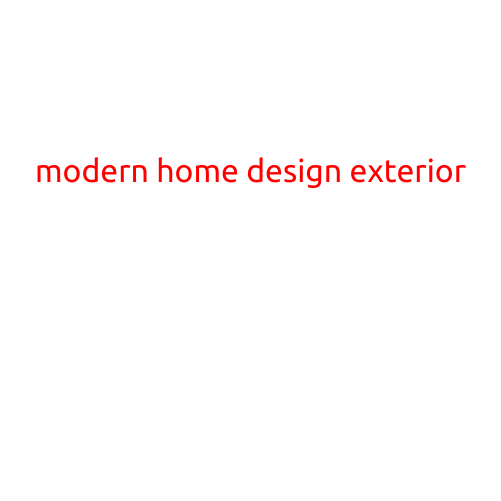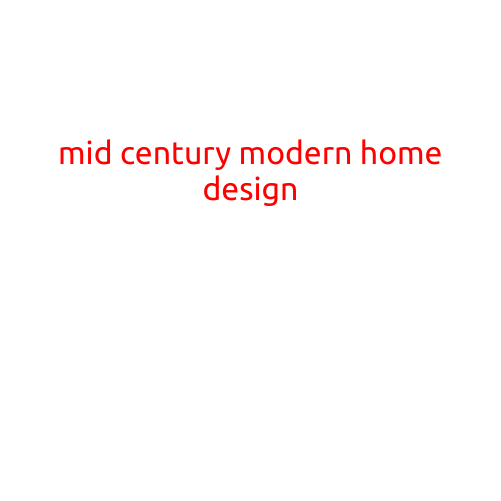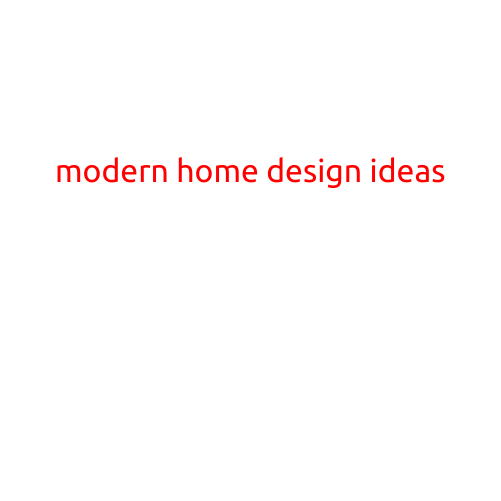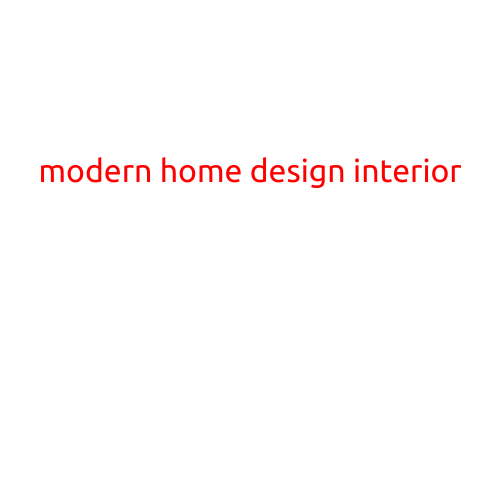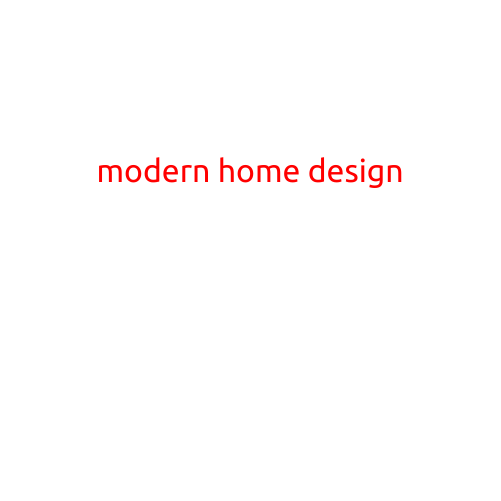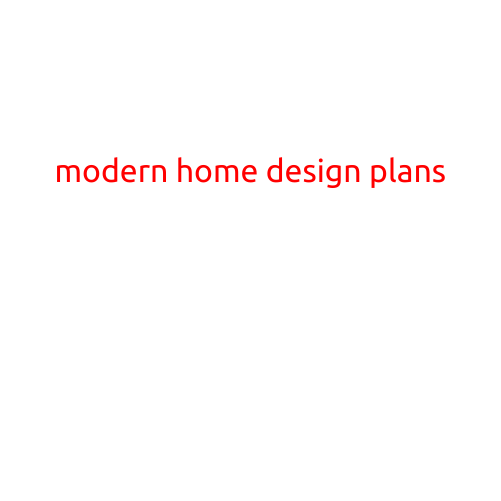
Modern Home Design Plans: A Guide to Creating a Bold and Functional Space
In recent years, modern home design has become increasingly popular, and for good reason. The minimalist aesthetic, emphasis on functionality, and incorporation of cutting-edge technology have made modern homes the perfect blend of style and practicality. If you’re interested in designing a modern home or upgrading your current living space, this article will provide you with an in-depth guide to modern home design plans.
Characteristics of Modern Home Design
Before diving into modern home design plans, it’s essential to understand the characteristics that define this style. Some of the key features of modern home design include:
- Clean lines and minimal ornamentation: Modern design emphasizes simplicity and functionality, which is reflected in the use of clean lines, minimal ornamentation, and a focus on geometric shapes.
- Large windows and sliding glass doors: Large windows and sliding glass doors allow for an abundance of natural light and create a seamless transition between indoors and outdoors.
- Open floor plans: Modern homes often feature open floor plans, which eliminate the need for traditional dividing walls and create a sense of spaciousness and fluidity.
- Sustainable and eco-friendly materials: Modern design prioritizes sustainability, and eco-friendly materials such as reclaimed wood, bamboo, and low-VOC paint are often used to reduce the home’s environmental impact.
- Integration of technology: Modern homes often incorporate advanced technology, such as smart home systems, LED lighting, and solar panels, to enhance functionality and convenience.
Modern Home Design Plans
With a solid understanding of the characteristics of modern home design, let’s explore some modern home design plans that can serve as a starting point for your project.
Plan 1: The Minimalist’s Dream
- Layout: A single-story open floor plan with a living room, kitchen, dining room, and three bedrooms.
- Materials: Reclaimed wood, steel, and glass.
- Features: A large sliding glass door that leads to a private backyard, a minimalist kitchen design with a focus on functionality, and a calming color scheme.
Plan 2: The Tech-Savvy’s Delight
- Layout: A two-story open floor plan with a living room, kitchen, dining room, and four bedrooms.
- Materials: Steel, glass, and high-tech materials such as programmable LED lighting and smart home systems.
- Features: A smart home system that integrates with your phone, a kitchen island with built-in appliances, and a rooftop deck with stunning city views.
Plan 3: The Eco-Friendly’s Paradise
- Layout: A two-story open floor plan with a living room, kitchen, dining room, and three bedrooms.
- Materials: Sustainable materials such as recycled glass, bamboo, and low-VOC paint.
- Features: A green roof with native plants, a rainwater harvesting system, and a solar panel array that generates electricity.
Conclusion
Modern home design plans offer a unique blend of style, functionality, and innovation. By incorporating modern design elements, such as clean lines, large windows, and sustainable materials, you can create a home that is both beautiful and practical. Remember to consider your lifestyle, budget, and personal preferences when designing your modern home, and don’t be afraid to experiment with different features and materials to create a space that reflects your unique style.
